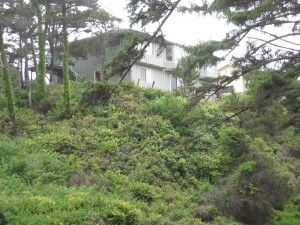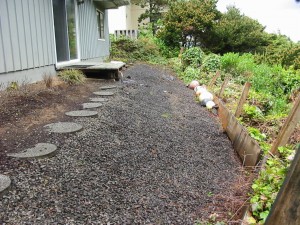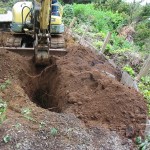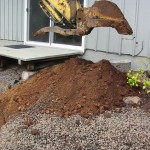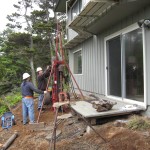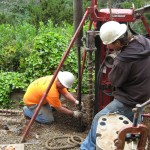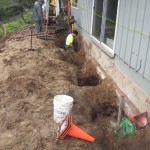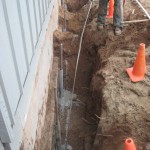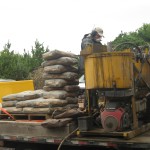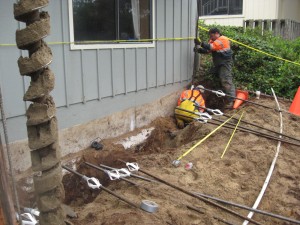
Ground cracking and movement along a wood post and lagging wall adjacent to a high, steep slope was impacting a residential home site on the Oregon coast.
HGSA conducted an engineering geologic investigation using test pits for subsurface explorations several feet deep to determine the cause of ground movement and wall distress.
Results of the engineering geologic investigation showed that the arcuate ground cracking was caused by landsliding of weak native soils and uncontrolled fill materials loading the steep slope. H.G. Schlicker recommended drilled borings to characterize the deeper subsurface conditions along the slope to obtain sufficient information for design of underpinning for the rear foundation of the home.
A portable drill rig was used in the difficult access rear yard area of the home at the upper edge of the slope. Borings were completed to a depth of more than 40 feet below the ground surface, with on-site testing and sampling. Computer aided slope stability modeling was used to value-engineer the mitigation designs.
H.G. Schlicker provided multiple options for remediation, and we worked with the homeowner to determine a cost effective remedial solution. Underpinning of the foundation with grouted micropile underpins installed to depths of 25 feet was seleted to protect the home.
A total of 9 grouted micropile were installed to depths of 27 to 29 feet during two days of HGSA’s site observations.
Foundation brackets were attached to the slab, holes for the micropile were augered, then threaded steel reinforcing bar was installed and concrete grout was tremied into the holes. After a few days of allowing the grout to set, the contractor returned to attach the foundation brackets to the micropiles, completing the house foundation underpinning installation.

